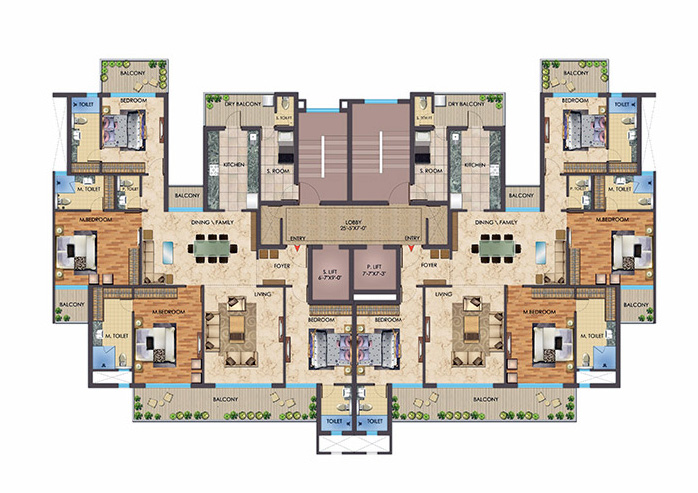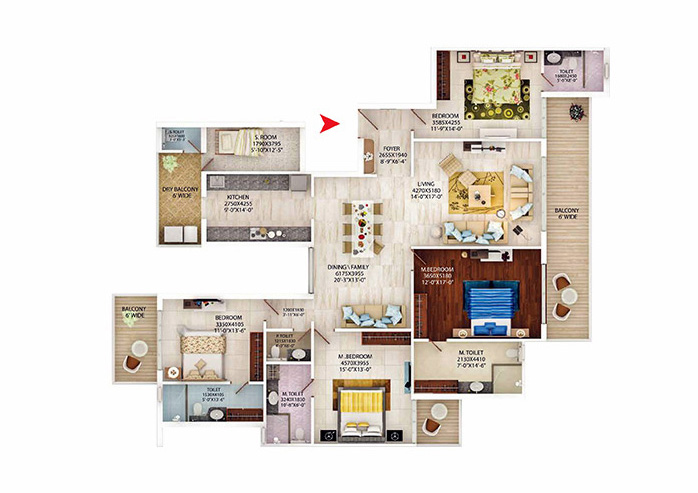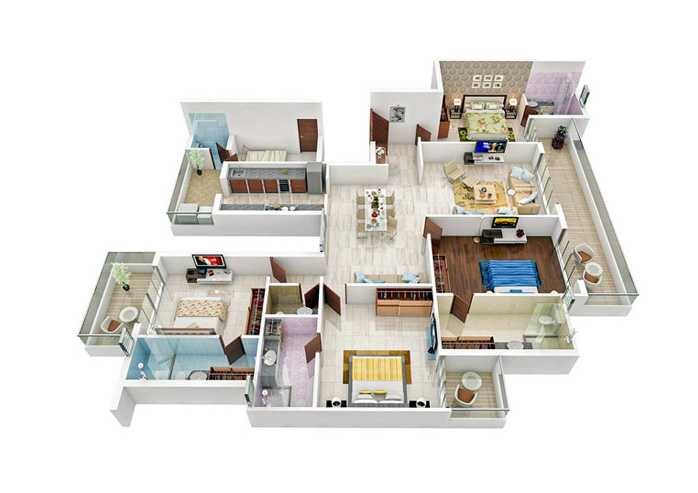
It is the most lavish and luxurious option with 4BHK and servants room. The extensive carpet area is designed for elitist lifestyle.

4 Bedrooms with Bathrooms, Living Room with Dining and Family Lounge, Powder Bathroom, Entrance Lobby, Kitchen with Dry Balcony, Servant Room with Bathroom & Balcony.
4 Bedrooms with Bathrooms, Living Room with Dining and Family Lounge, Powder Bathroom, Entrance Lobby, Kitchen with Dry Balcony, Servant Room with Bathroom & Balcony.


4 Bedrooms with Bathrooms, Living Room with Dining and Family Lounge, Powder Bathroom, Entrance Lobby, Kitchen with Dry Balcony, Servant Room with Bathroom & Balcony.